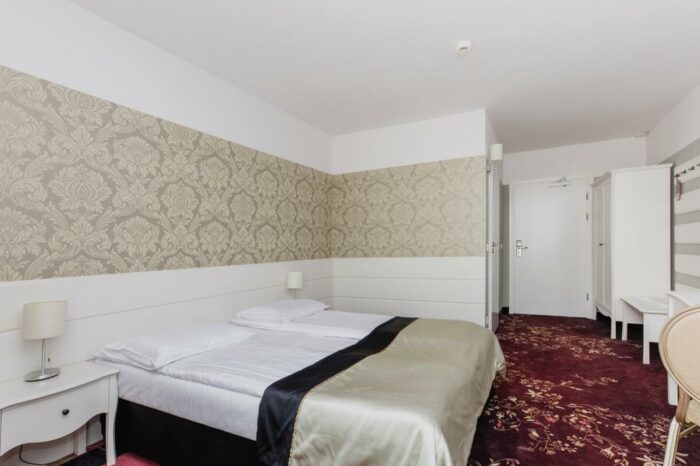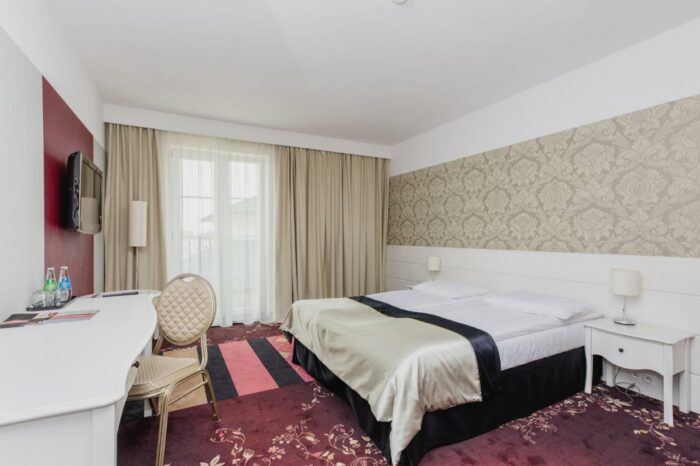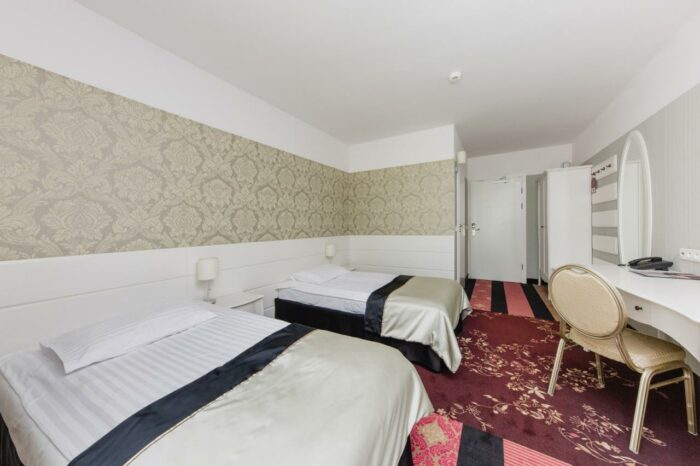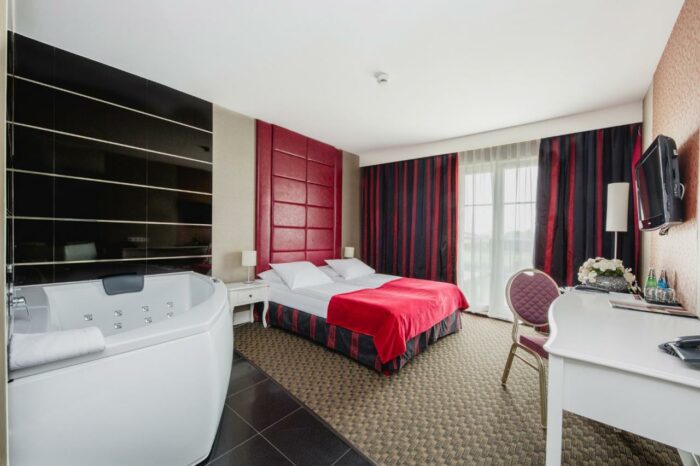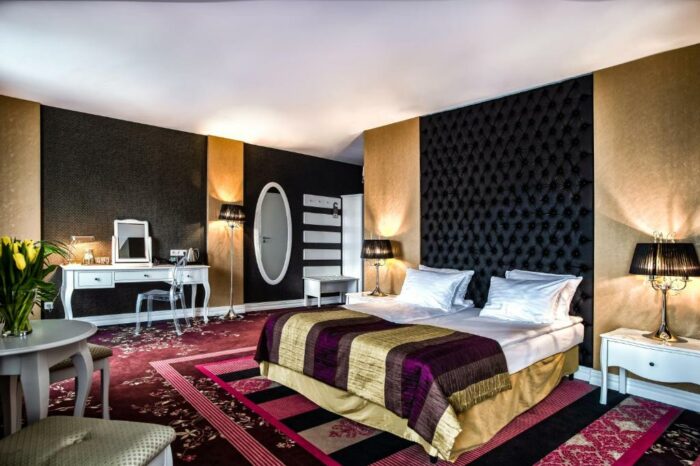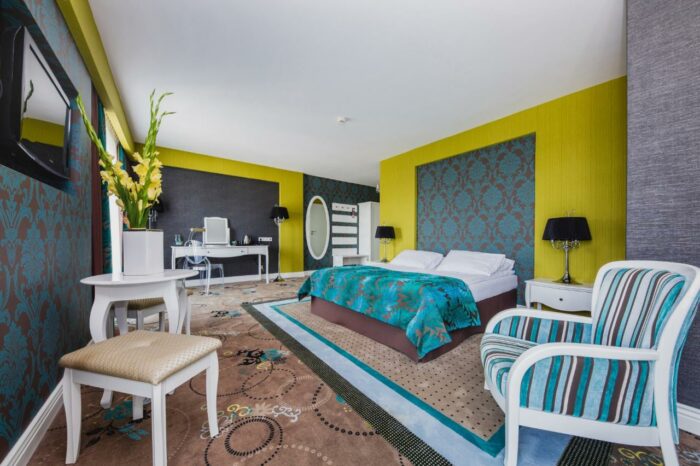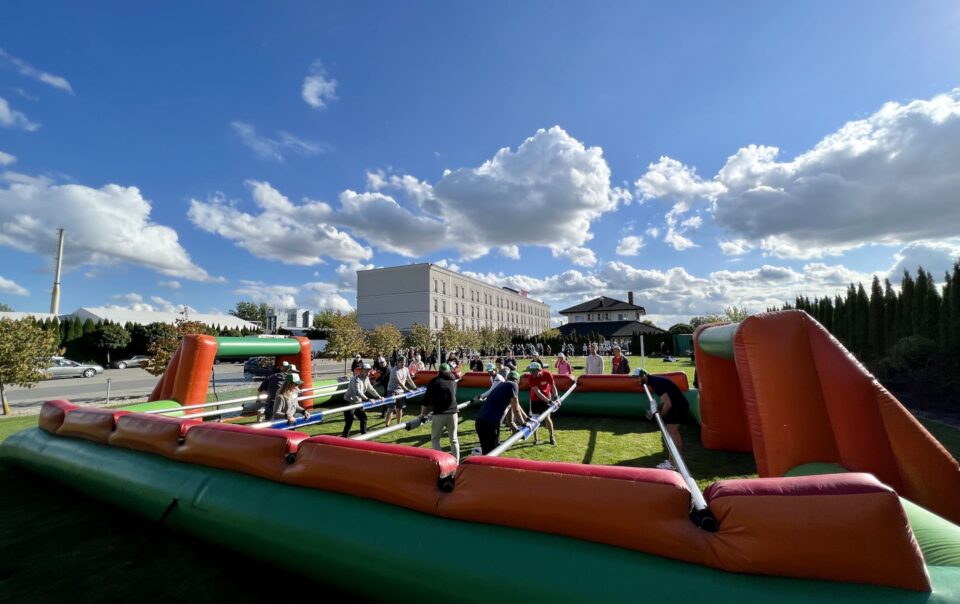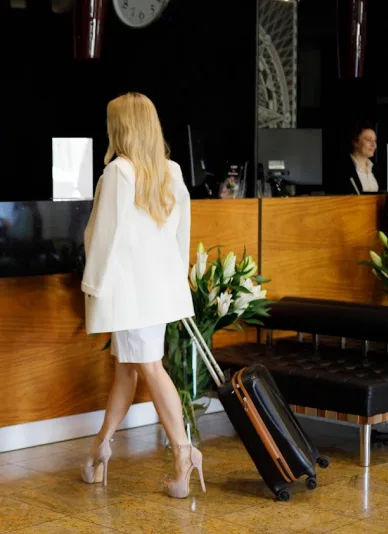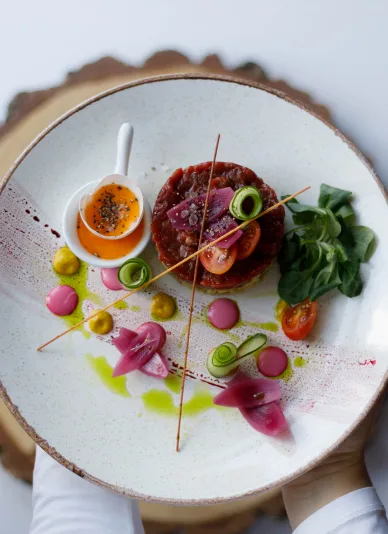Od początku istnienia hotelu na zlecenie naszych Gości zajmujemy się organizacją konferencji...
- Pokoje
Pokój Standard
19 m2 3 guestsfrom 0 zł per nightPokój LUX
19 m2 3 guestsfrom 0 zł per nightPokój TRZYOSOBOWY
19 m2 3 guestsfrom 0 zł per nightPokój ECCENTRIC
22 m2 2 guestsfrom 0 zł per nightApartament Złoty
28 m2 4 guestsfrom 0 zł per nightApartament Turkusowy
28 m2 4 guestsfrom 0 zł per night - Oferty
- Restauracja
- Pokoje
Pokój Standard
19 m2 3 guestsfrom 0 zł per nightPokój LUX
19 m2 3 guestsfrom 0 zł per nightPokój TRZYOSOBOWY
19 m2 3 guestsfrom 0 zł per nightPokój ECCENTRIC
22 m2 2 guestsfrom 0 zł per nightApartament Złoty
28 m2 4 guestsfrom 0 zł per nightApartament Turkusowy
28 m2 4 guestsfrom 0 zł per night - Oferty
- Restauracja
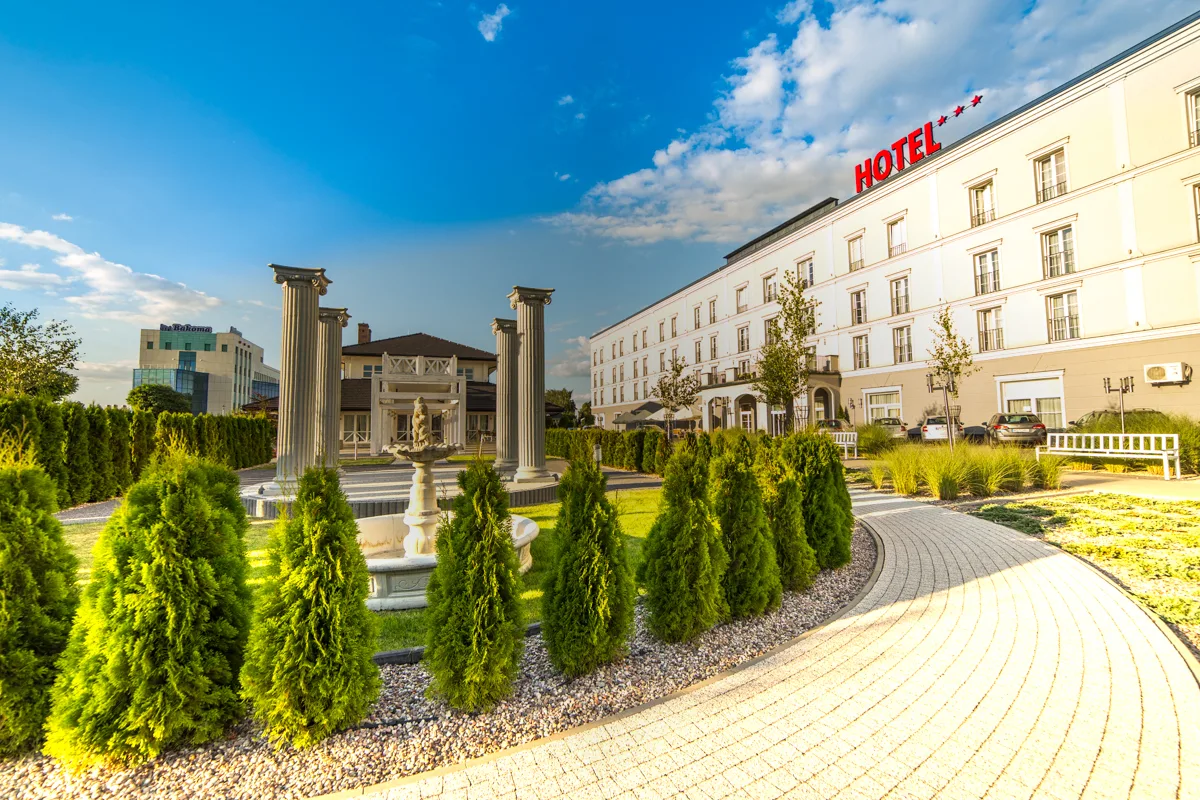
Centrum dla Twojego biznesu
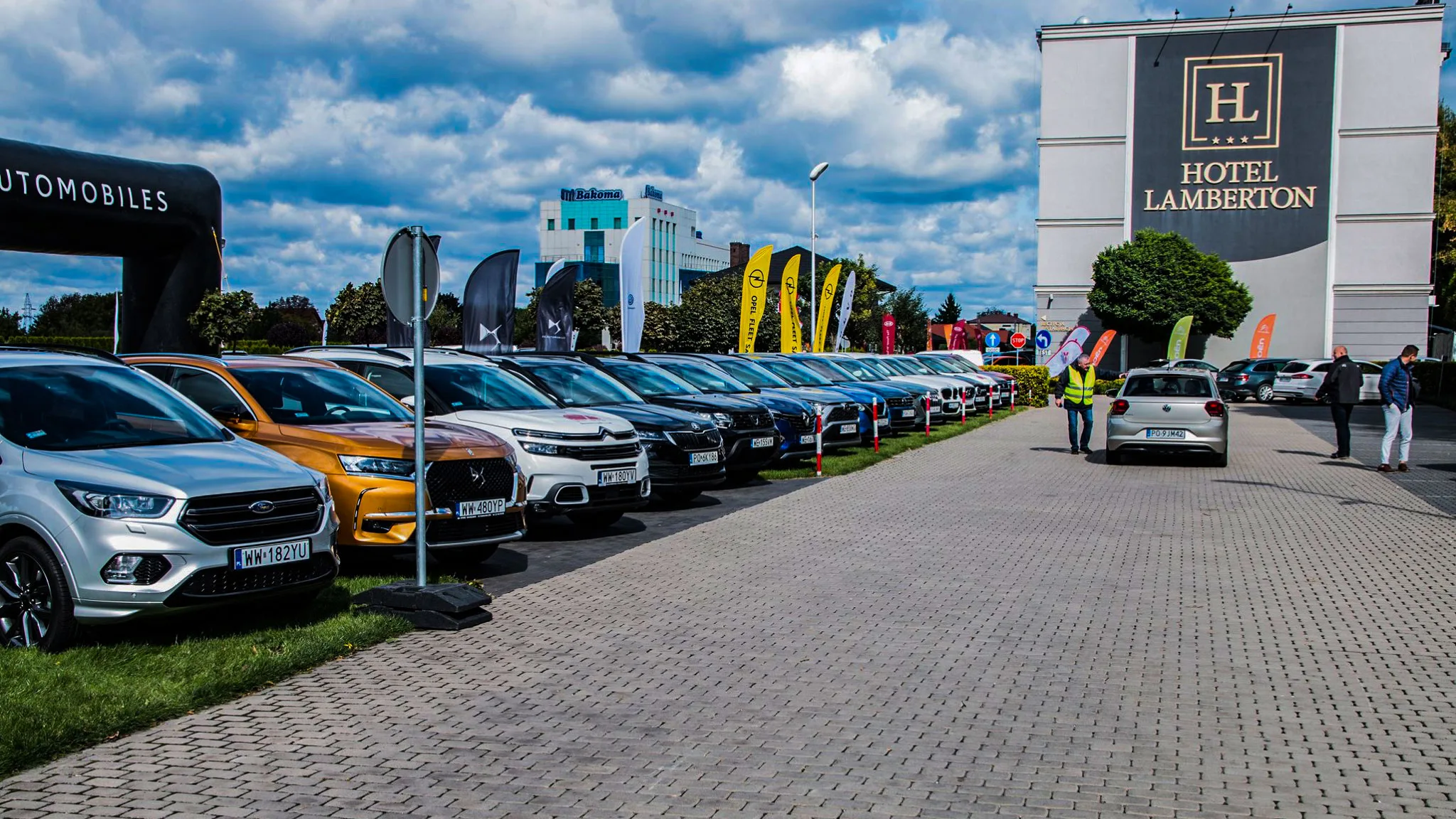
Hotel konferencyjny blisko Warszawy
Witamy w Hotelu Lamberton
Tu biznes spotyka się z wypoczynkiem
Konferencje i szkolenia Eventy automotive Targi i wystawy Imprezy integracyjne Pobyty służbowe Stylowe wesela Przyjęcia i uroczystości
Parking dla
200 aut
Akceptujemy
zwierzęta
Odkryj przestrzeń nieograniczonych możliwości
Wygodny dojazd autostradą A2, bliskie sąsiedztwo Warszawy, funkcjonalna przestrzeń konferencyjna, piękny ogród z altaną, eleganckie wnętrza z charakterem, komfortowe pokoje oraz doskonała kuchnia to główne atuty Hotelu Lamberton. Naszą wyjątkową ofertę dopełnia profesjonalna obsługa oraz niepowtarzalna atmosfera, dzięki której poczujesz się tutaj jak u siebie.
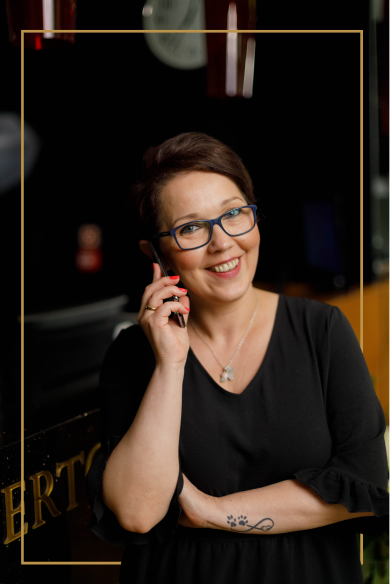
Agnieszka Drapała
Kierownik Sprzedaży i Marketingu
„ Największą satysfakcją dla naszego zespołu jest zadowolenie i uśmiech naszych Gości. Cieszymy się, że zawsze możemy być z Wami i pomagać w tworzeniu oraz realizacji tych wszystkich, pięknych wydarzeń odbywających się w naszym hotelu. „
Funkcjonalna strefa
biznesu
- 11 modułowych sal od 28 do 320 m2
- Konferencje w ogrodowej altanie
- Kameralna sala warsztatowa
- Przestrzeń targowa i wystawiennicza
- Nowoczesny sprzęt i szybki Internet
- Parking na 200 samochodów
- Doskonała kuchnia
- Elastyczna oferta
- Możliwość wprowadzenia auta do sali
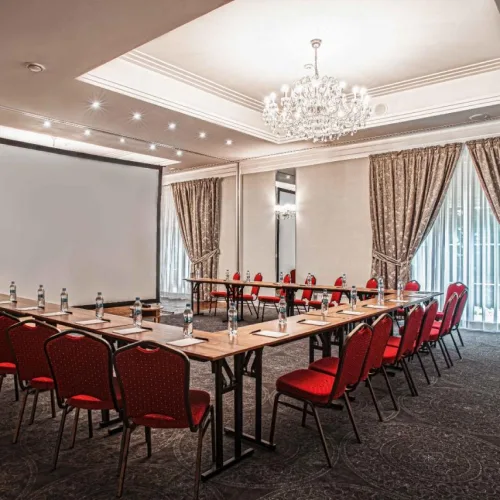



Przyjęcia i uroczystości rodzinne
Organizujemy niezapomniane wesela, chrzciny, komunie, jubileusze oraz inne uroczystości rodzinne. Każde przyjęcie jest dla nas najważniejsze i robimy wszystko, by zmieniać marzenia w rzeczywistość.
Porozmawiajmy o Twoich planach
Pokoje i Apartamenty
Oferujemy aż trzy kategorie pokoi, a każdy z nich gwarantuje wysoki standard wypoczynku. Bogate wyposażenie zapewni Ci niemal wszystko, czego potrzebujesz poza domem.
Awangardowa elegancja
Synergia stylowej elegancji i awangardy hotelowych wnętrz zachwyca naszych Gości oraz stanowi wyjątkową scenografię dla programów telewizyjnych i projektów artystycznych.
Serdecznie zapraszamy!
Z przyjemnością zrealizujemy najbardziej ambitny projekt konferencyjno-biznesowy oraz spełnimy marzenia o wyjątkowej uroczystości!
Wygodna lokalizacja
- 7 km od drogi ekspresowej S2
- 4 km od autostrady A2
- 20’ do centrum Warszawy
- 25’ do Lotniska Chopina
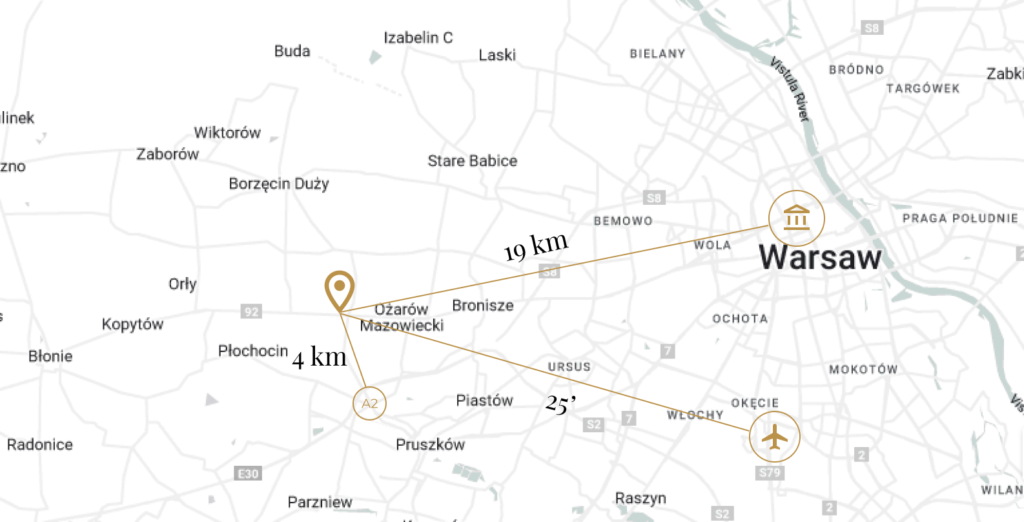
Opinie
Dołącz do newslettera



Polskiego Funduszu Rozwoju dla Mikro, Małych i Średnich Firm", udzieloną przez PFR SA.
